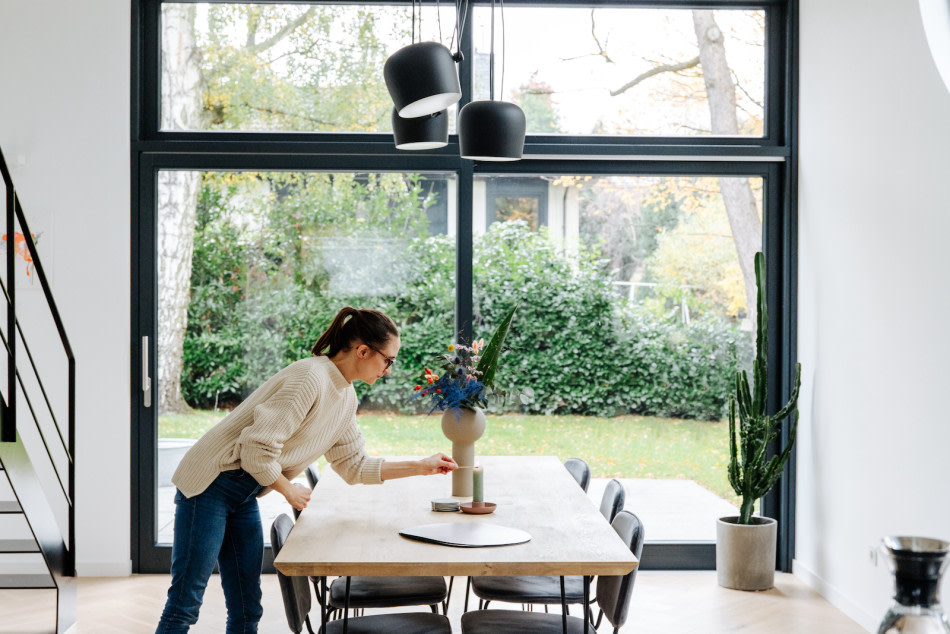
Modern building extension in the city
City life with a countryside view. Well connected and yet with plenty of peace and quiet. A modern extension to a 1970s house. This annex in Dortmund is full of contrasts, which probably explains its success.
The decision to build an annex to her mother-in-law's 1970s house in the middle of Dortmund was not a very difficult one for Norma. In particular, the idea of accommodating two generations under one roof appealed to Norma and her husband.
Of course, it was a lucky coincidence that there was land with planning permission behind the mother-in-law's house. And a garden full of plants, including large old trees, which makes it easy to ignore the hustle and bustle of the ‘Ruhr metropolis’ Dortmund for a moment. "But it was also important for us to be close to the centre of Dortmund and to be able to quickly get to my hometown of Schwerte, which is where my parents live," says Norma.
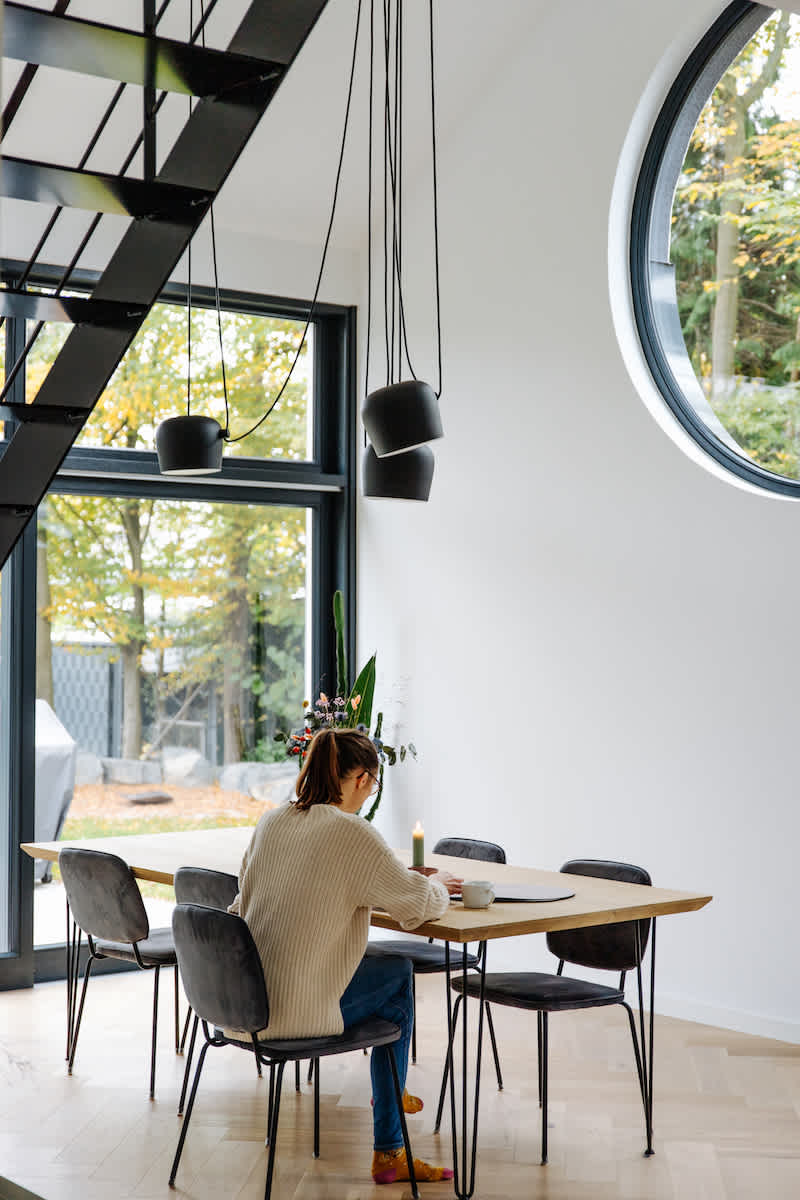
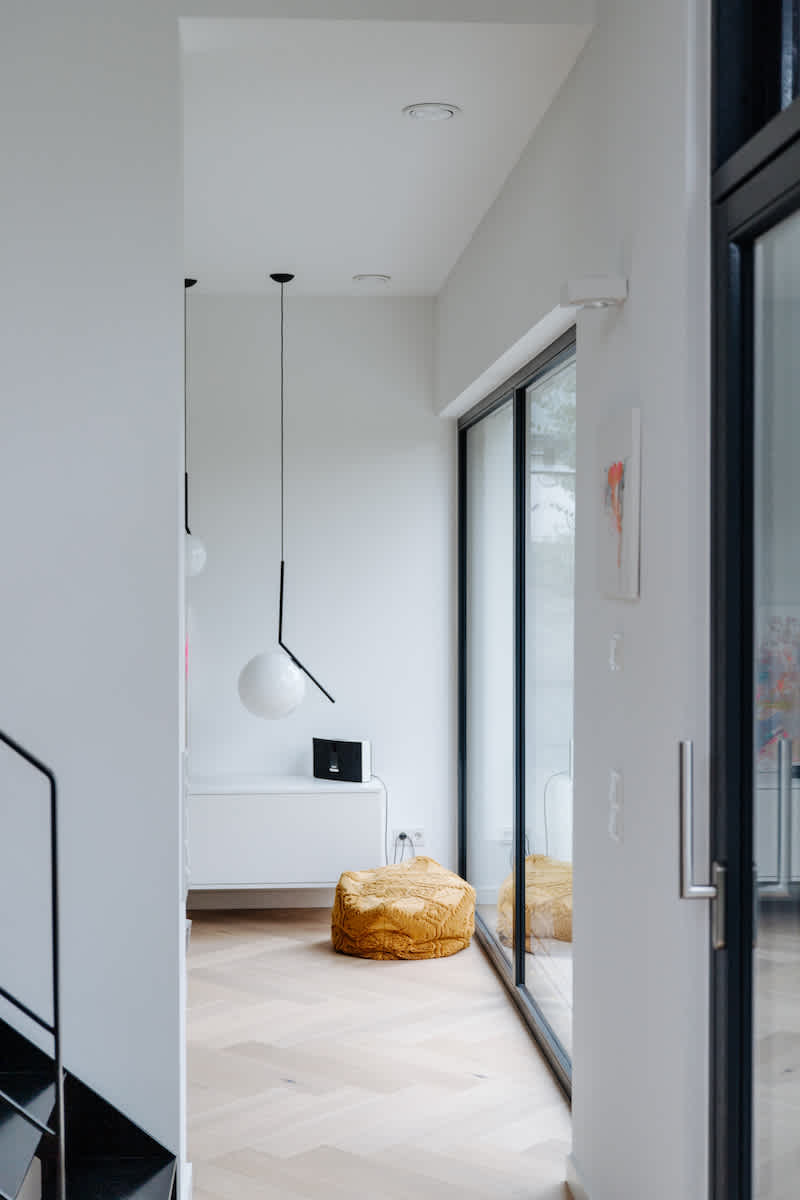
The greatest challenge was to harmonise the old and new buildings and to integrate them well into the overall style of the neighbourhood. The clients overcame this challenge admirably. The extension is practically invisible from the street - you have to know that there is another entrance. The entrance is discreet, with a simple, anthracite-coloured full-panel front door with a narrow side panel.
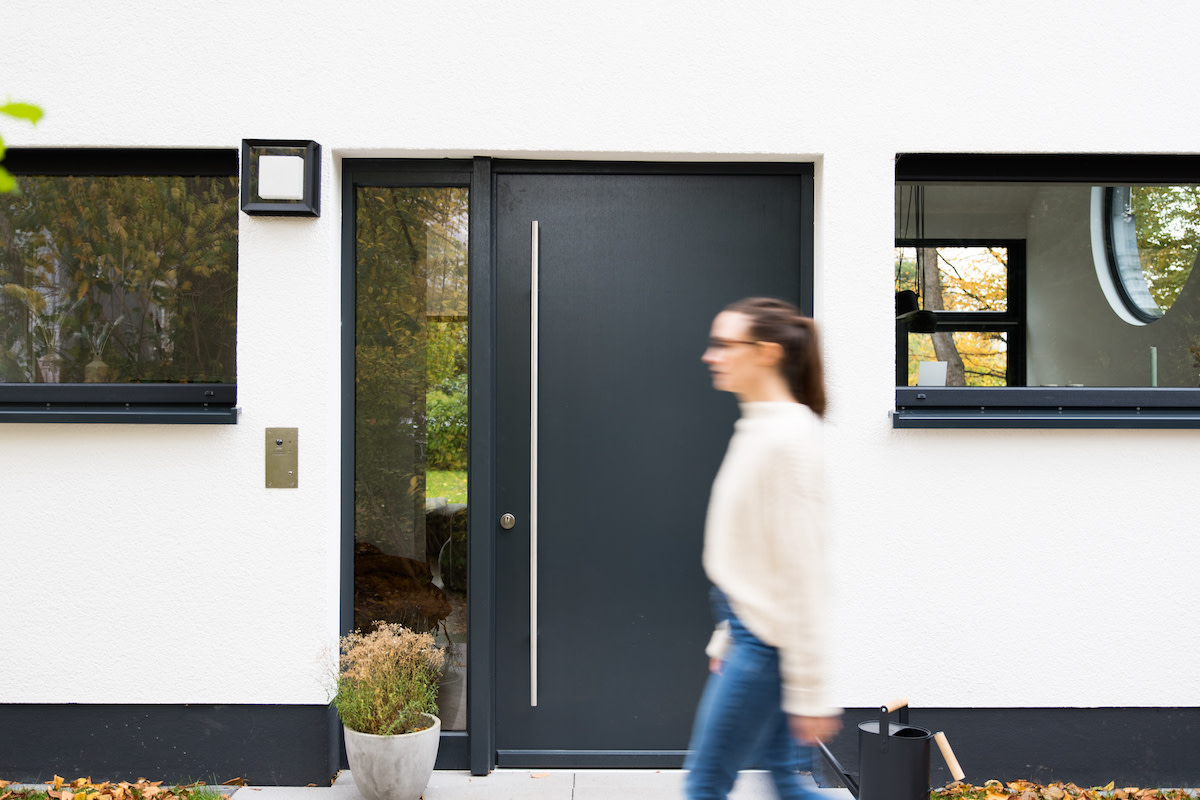
From the rear of the main house, the annex is clearly recognisable as a new building, with a generous lifting-sliding door to the garden and an extraordinary, very large round window. In any case, the annex with its white exterior and dark timber windows elegantly fits into the neighbourhood.
Having watched the action in the treetops convinced us to install a round window.
Norma
Nevertheless, the round window continues to be a special eye-catcher. Combined with the high ceilings, it provides for a light-filled dining area on the north side of the extension. "Having watched the action in the treetops and considering the light conditions convinced us to install a round window," Norma explains. The fact that it didn't have to be divided was particularly fortunate for the builders. With a diameter of 2.5 metres, this is anything but a matter of course.

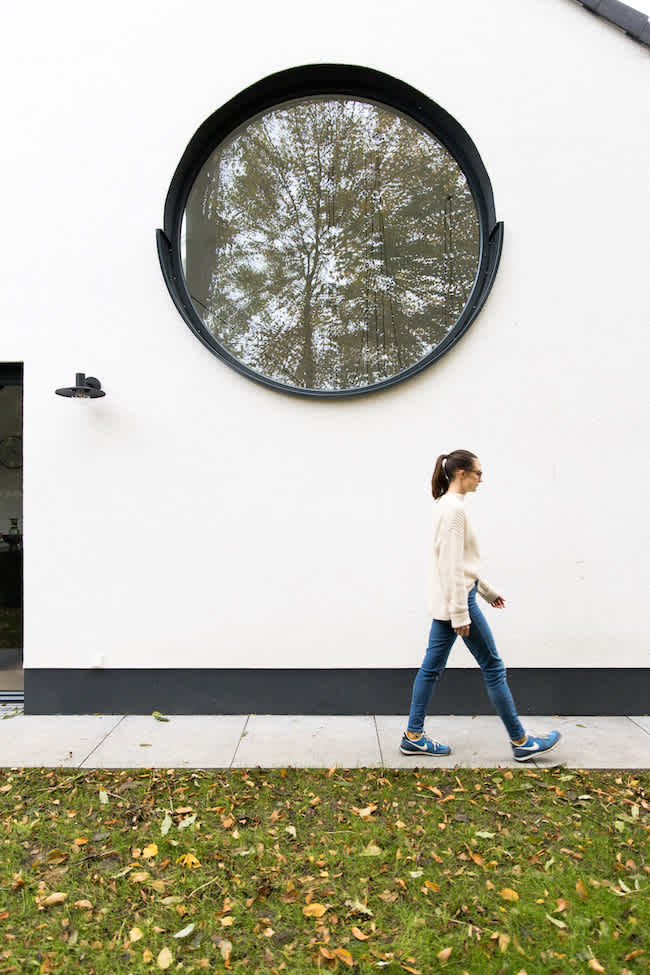
The lift-and-slide door to the garden is also one of Norma's favourites. In summer, it creates a smooth transition between the indoors and outdoors, while in the darker seasons it allows additional light into the house and an unobstructed view of the greenery. The fact that the windows and doors are made of wood was just as important to Norma and her husband as realizing their personal vision. "Installing natural materials automatically creates a pleasant ambience," says Norma.
The couple has also created a special ambience on the upper floor. In the hallway, which forms the transition between the extension and the parents' house, a continuous band of windows provides the necessary light penetration. The window element running across the corner with a tilt-and-turn window in the bathroom allows a view right outside to the greenery directly from the bathtub.
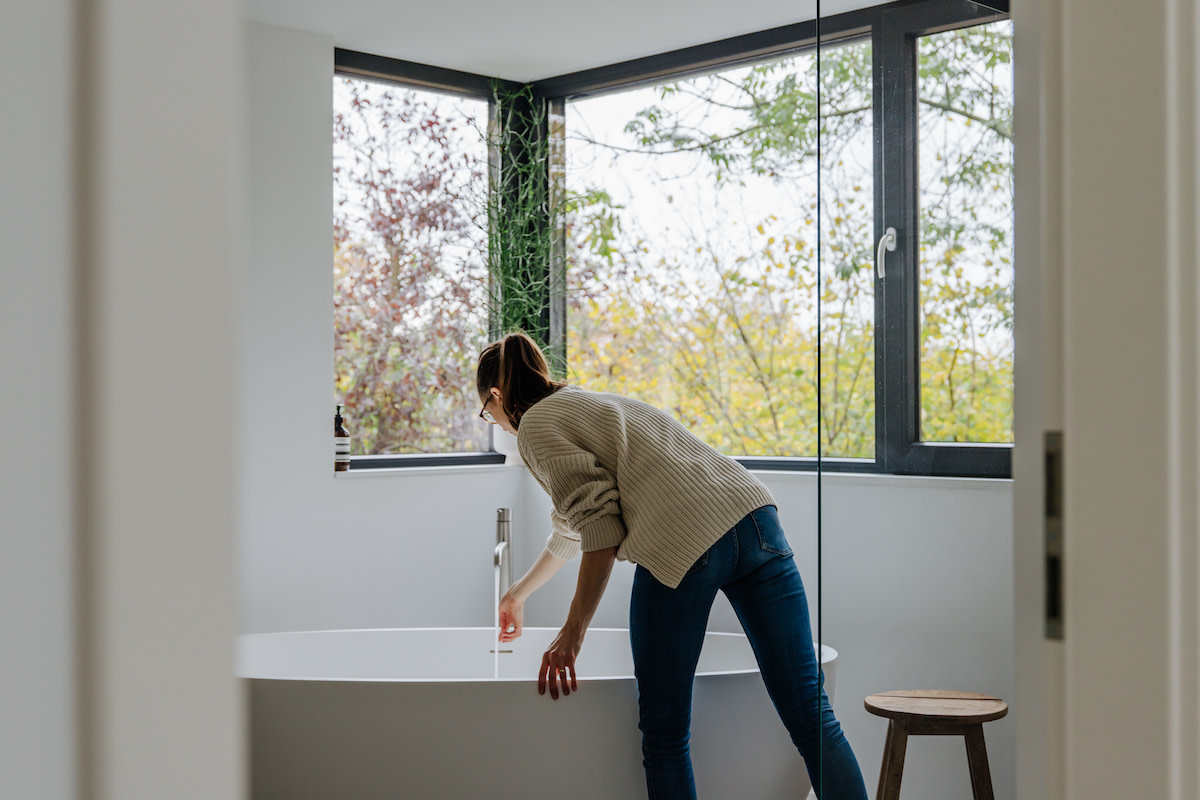
By the way, Norma and her husband implemented the window and door project with Beierle & Kauke – a long-standing partner of ours from the town of Wickede an der Ruhr. "The cooperation was great," Norma says. "The windows were planned and manufactured according to our ideas and installed by Beierle & Kauke. We were very happy with everything. Even after we had moved in, it was easy to make an appointment for making adjustments or corrections." We in turn are pleased that we were able to participate in such an exciting conversion project with such exceptional windows.
By the way, you can get more insights into Norma's house on her Instagram-Account.