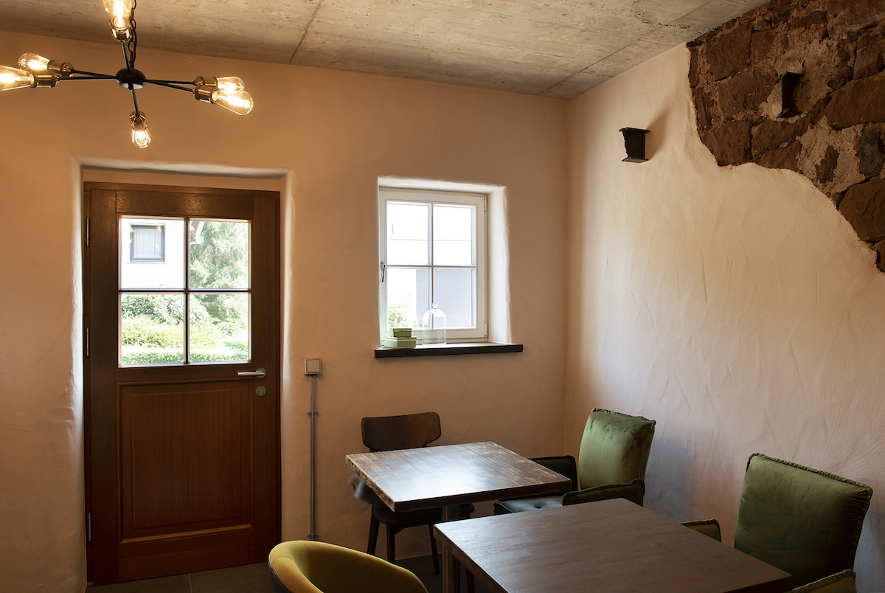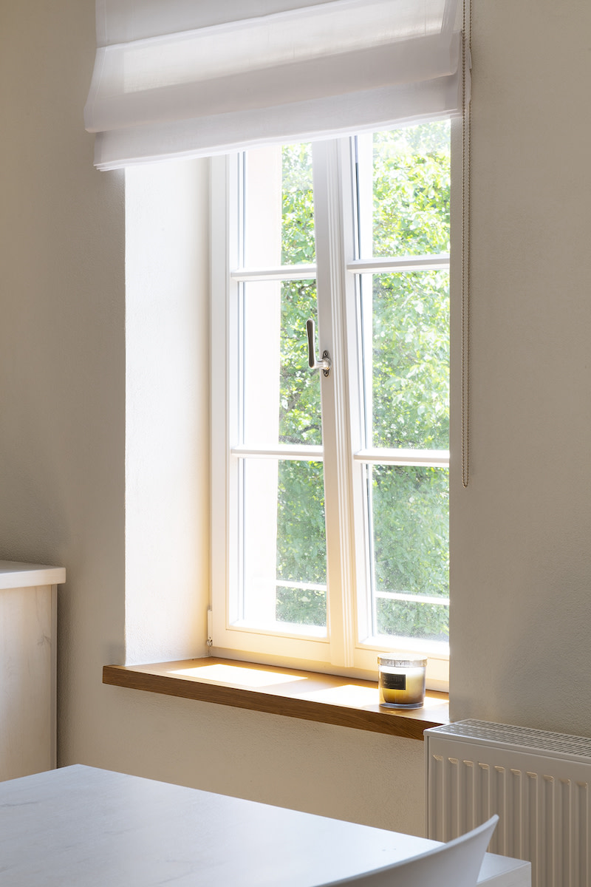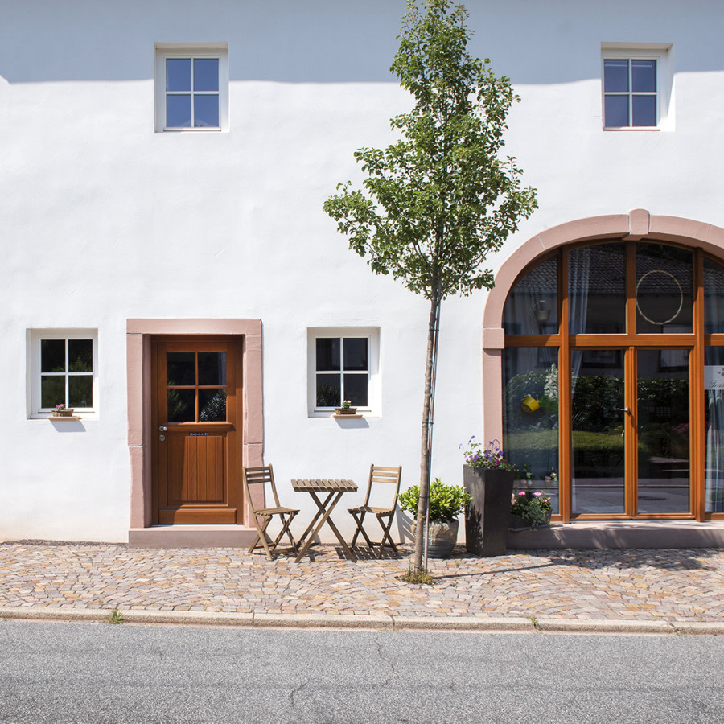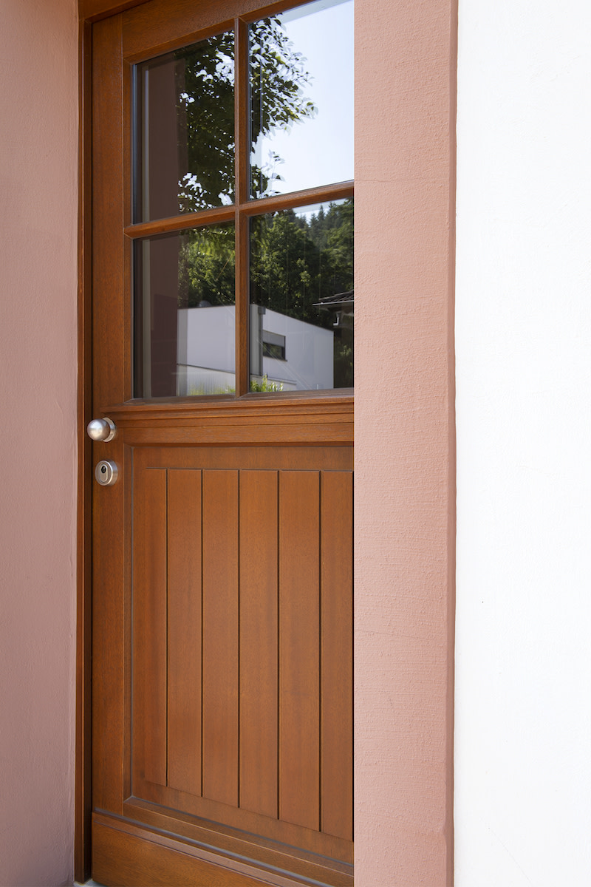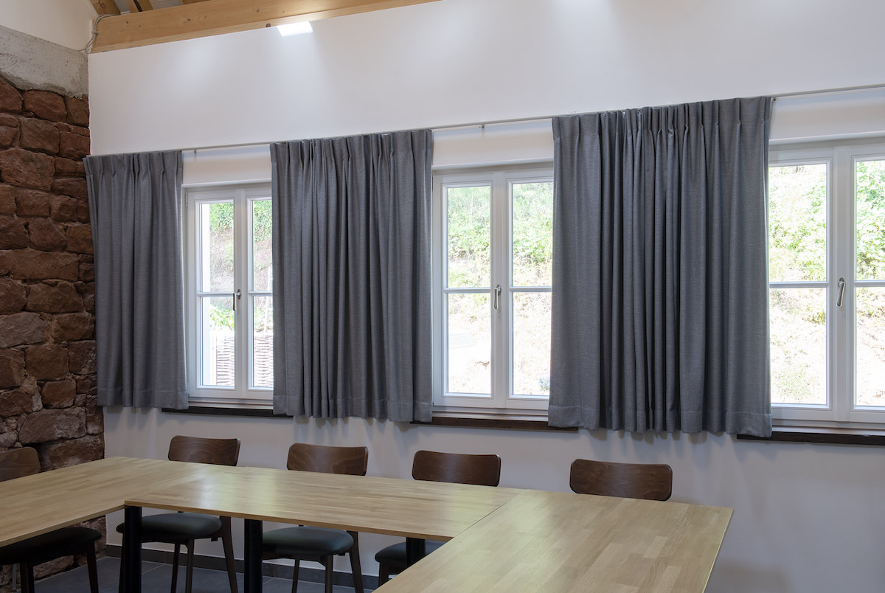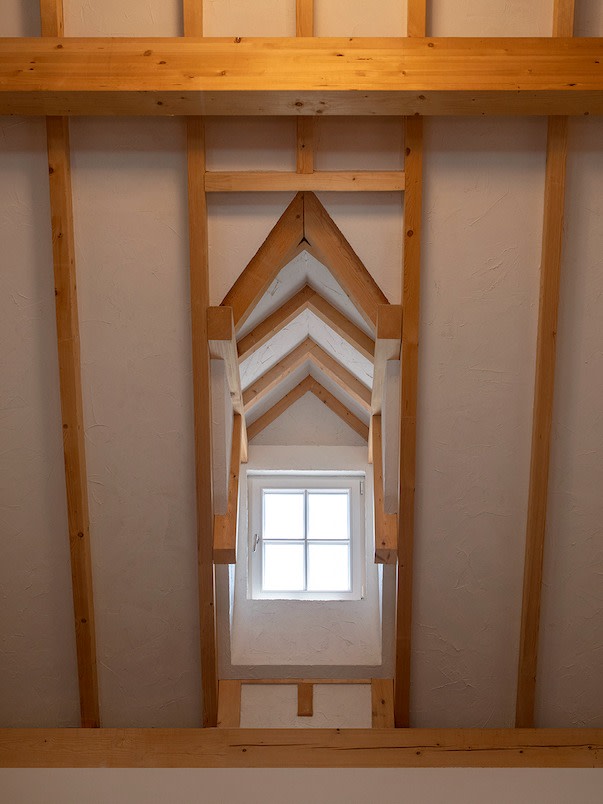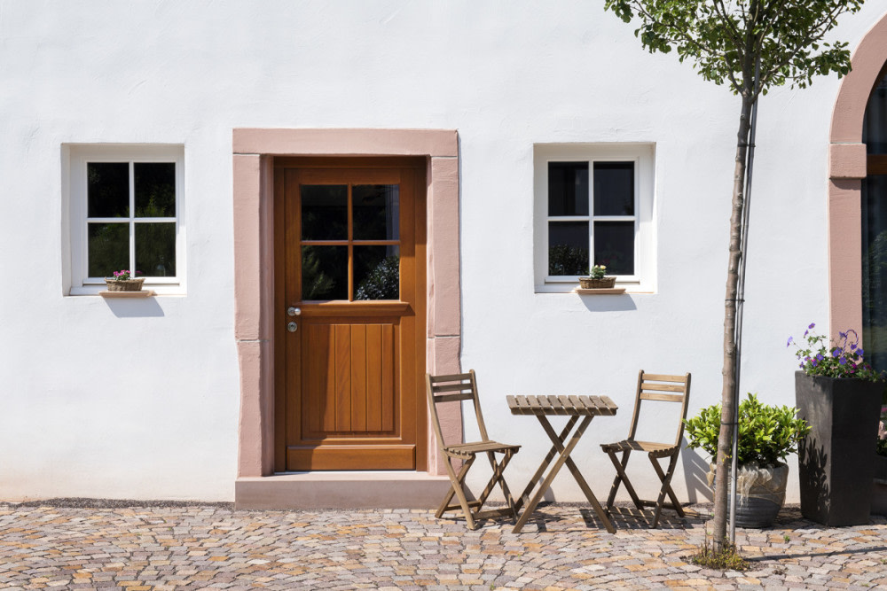
Farmhouse in a new look
When Bernhard Stein and Nathalie Piront acquired an old farmhouse near the Saar River, no one had probably done any work on the building since the 1960s.
The renovation measures, which lasted from 2016 to 2019, were correspondingly demanding. At some point, there was not much more left standing than the outer walls.
Farmhouse shines in new splendour
Today, the house from 1903 shines in new splendour and, in addition to three holiday homes, it houses a store with Belgian and regional specialties and workshop and party space. The former cattle barn now accommodates a dining room that will soon serve as a small bistro. Bernhard and Nathalie have left part of the historic brickwork exposed, creating a quaint atmosphere.
Traditional style front doors
Bernhard and Nathalie had a total of three front doors rebuilt in the traditional style. The warm wood shade, coffered style and transom profiles result in doors that harmoniously blend into the old building. Inside the house, the couple opted for a clever combination of industry chic and rough plastered walls.
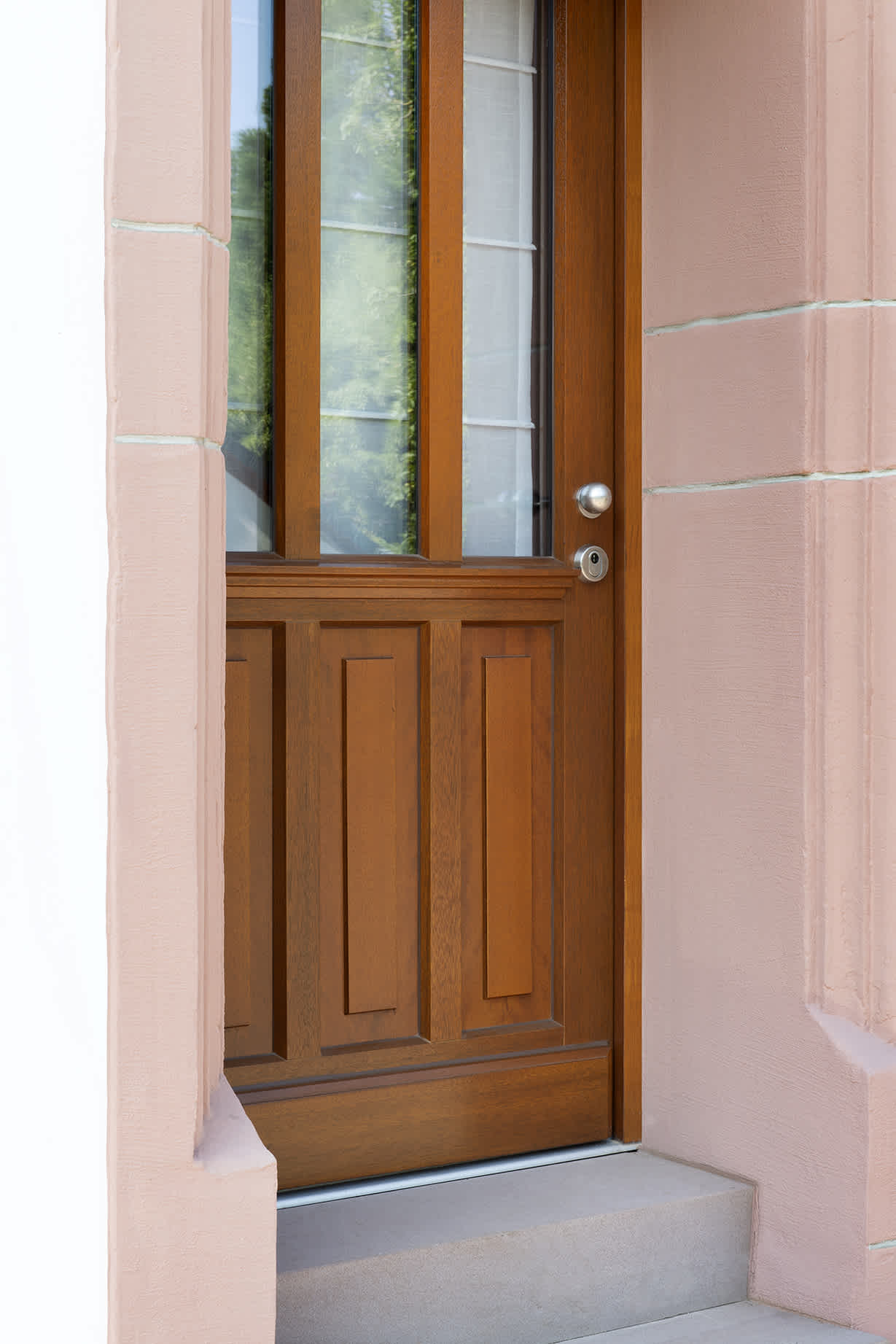
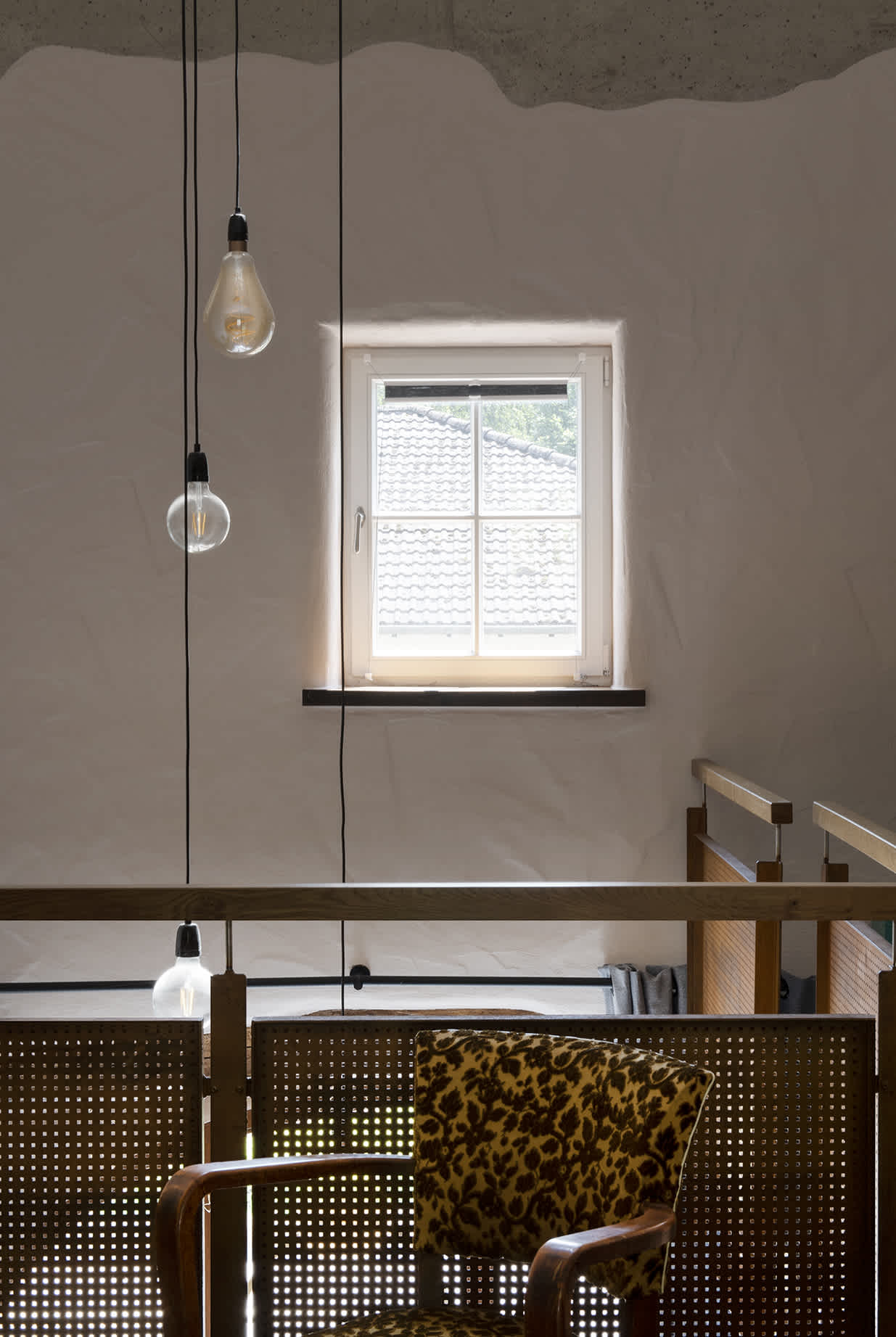
Renovating this 120-year-old farmhouse, which is typical of the region, was a major accomplishment. We are so pleased that we were able to revive the original architecture of the region as a result.
Bernhard Stein and Nathalie Piront
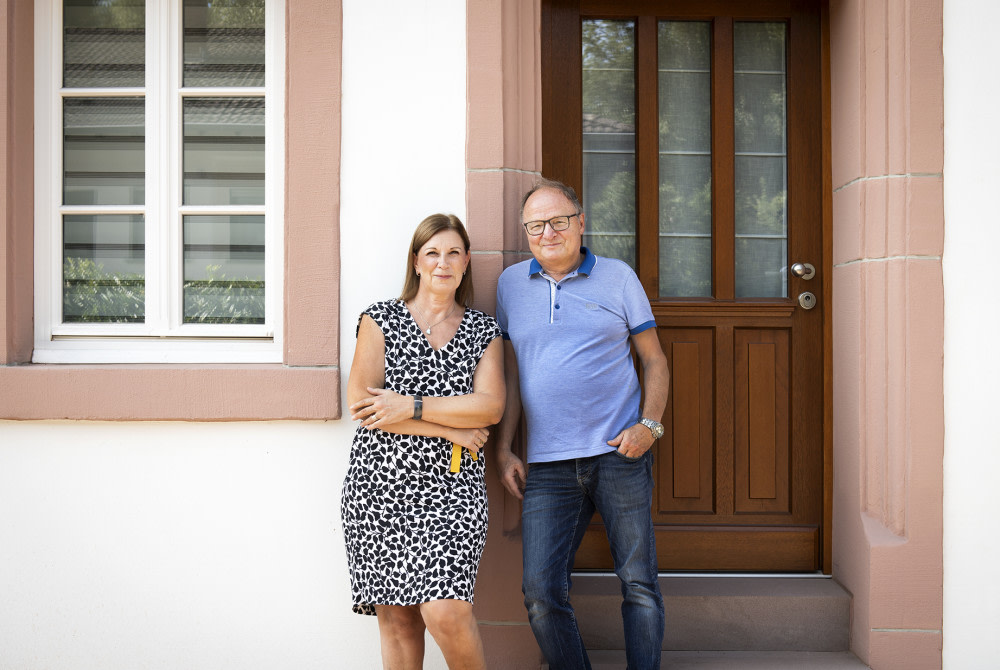
Historic preservation requirements for the exterior
The "Trasse Belge", as the farmhouse is called today, is not a listed building in its entirety. Nevertheless, Nathalie and Bernhard had to adhere to strict preservation guidelines when it came to the exterior. The large entrance door replaces the original barn door and is now the entrance to the delicatessen. The couple also had the walkway restored with paving stones based on historic models.
