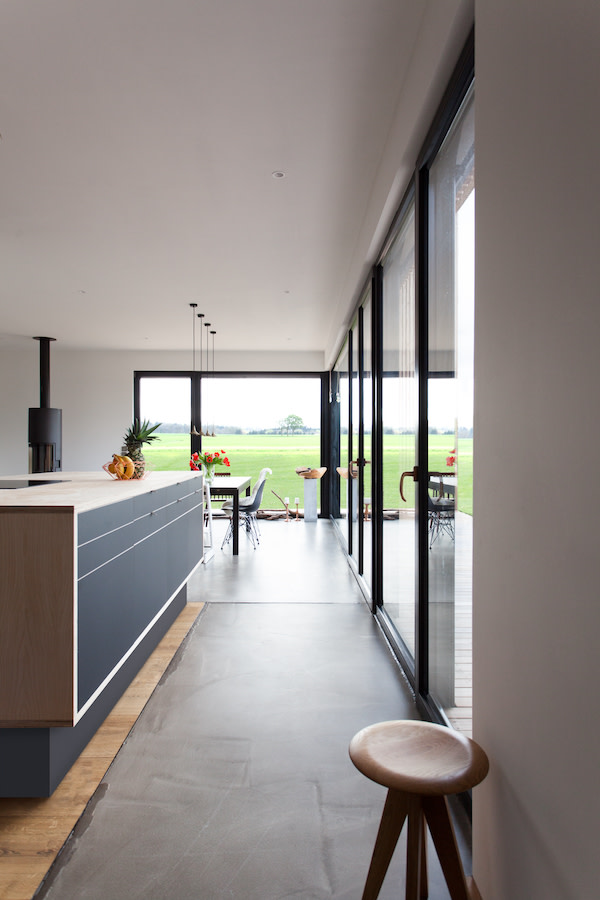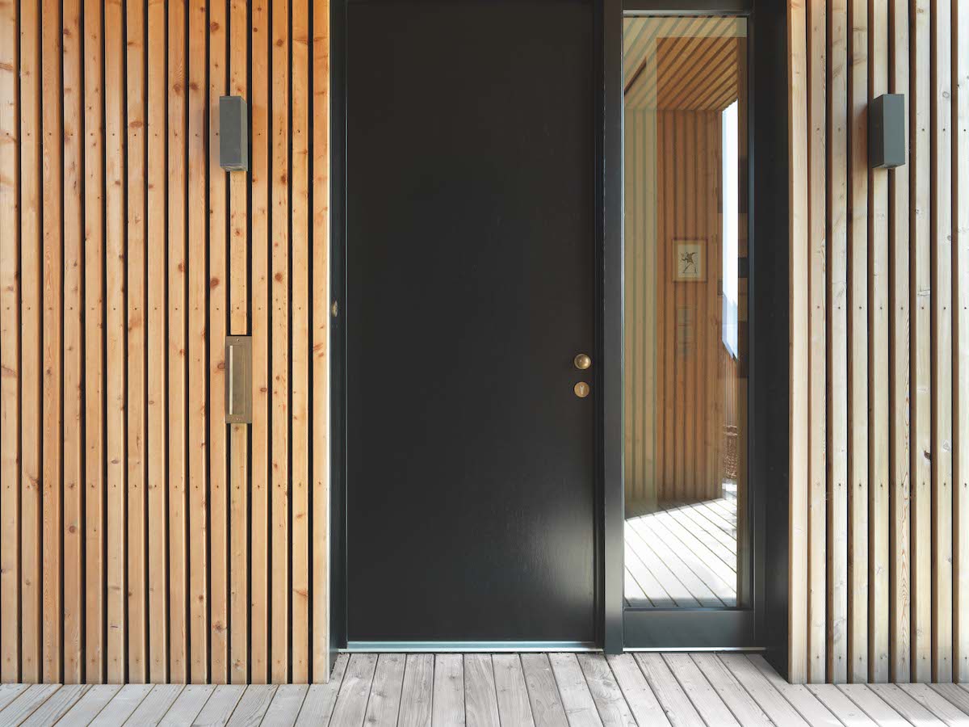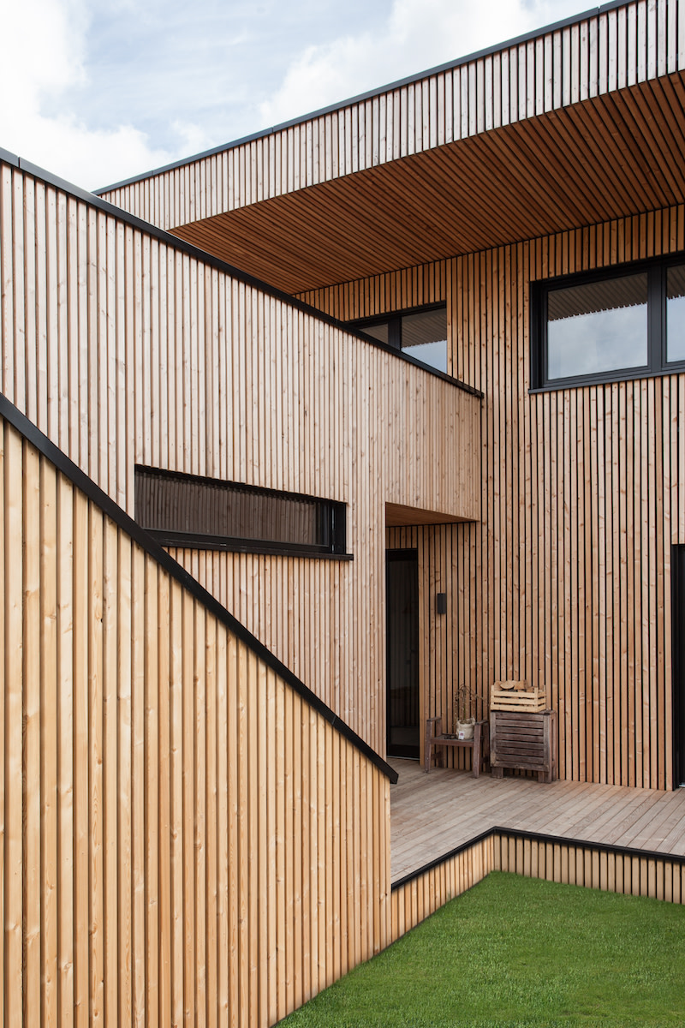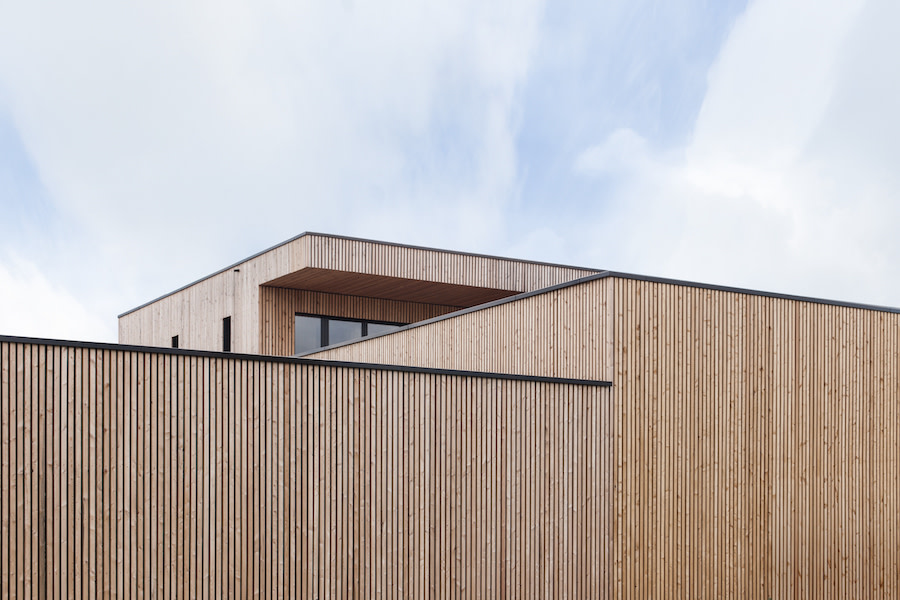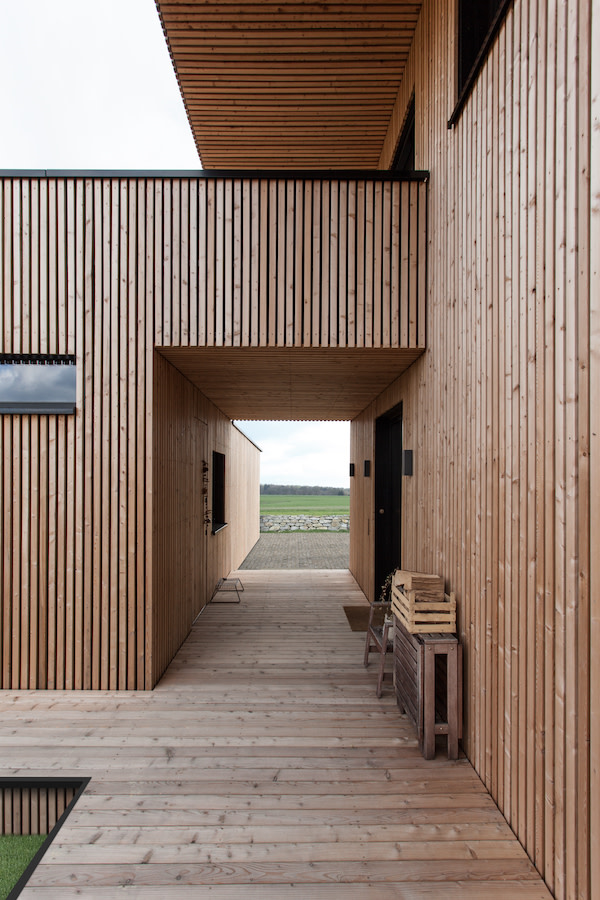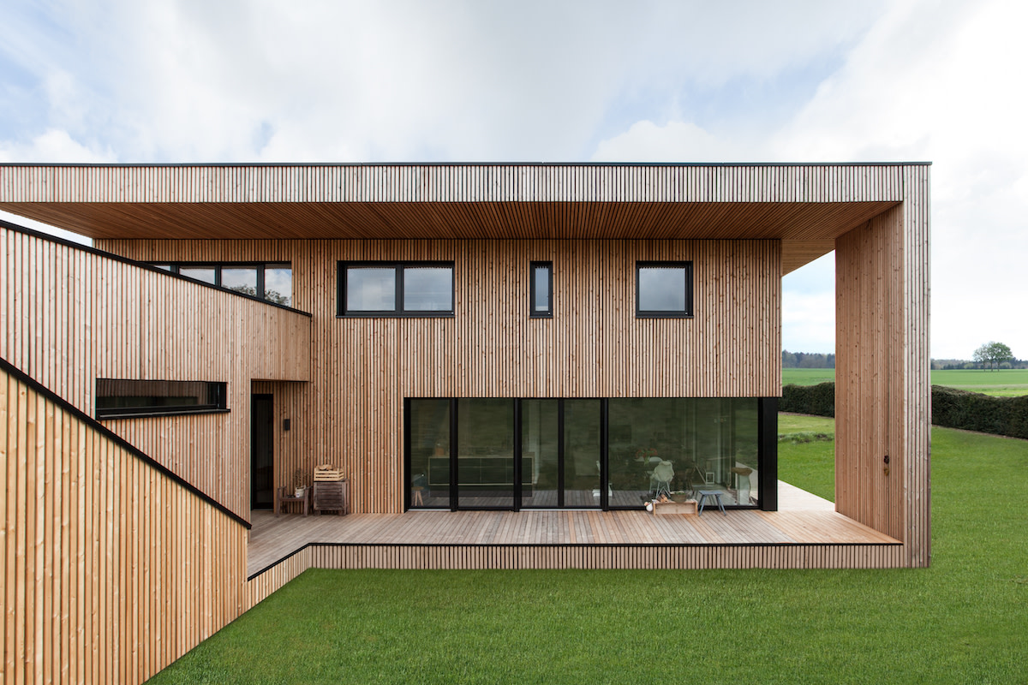
A wood house for design enthusiasts
A house that adapts to the needs of a growing family. That fits into its environment and at the same time meets the architectural demands of the builder and planner: We spoke to architect Marai Ströcker (RSA) about her home "Haus M".
What was important when designing the house? The aim of the design was a maximally versatile living concept, which can allow anything from 'life with one child and a large study' to 'three children's rooms, a playroom and a roof terrace sauna'. The orientation of the house to the southwest as well as light and landscape support this design idea in all its different stages of development.
How important was the issue of sustainability? Very important. The central design theme was to be able to use the house with its ONE construction type in varied ways without further major construction work, not least for reasons of sustainability. The fact that it is a timber house made of domestic, rapidly renewable timber is a positive, sustainable side effect.
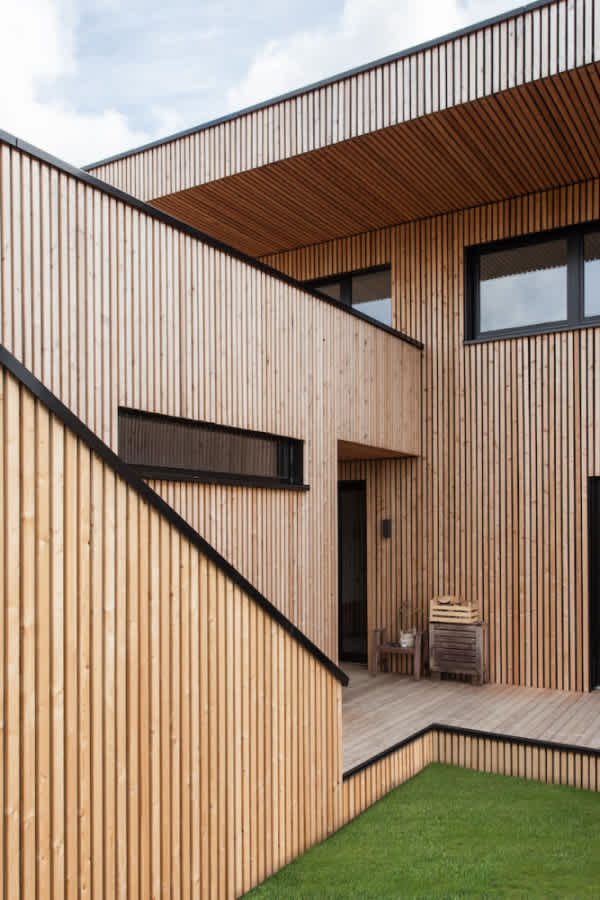
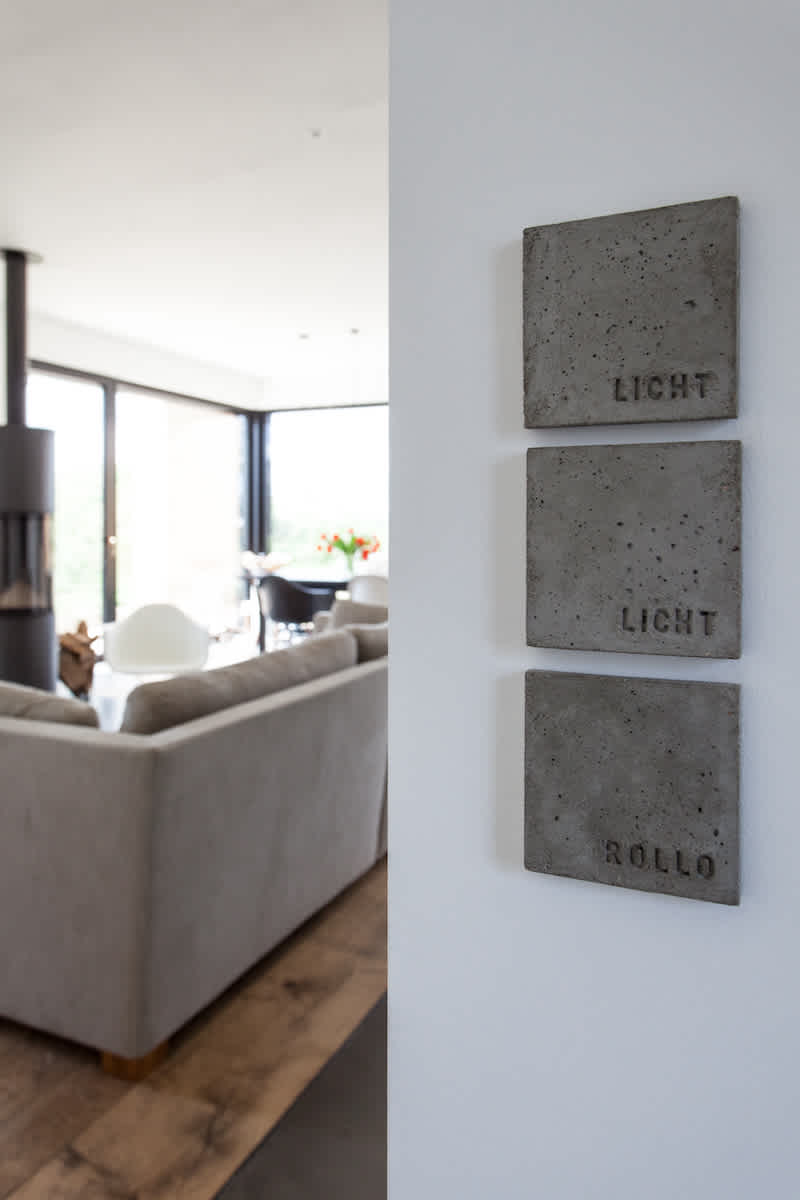
What was important to you when it comes to the windows? A major goal was to allow a lot of light into the house. It quickly became clear that large windows would be part of the concept. In order to let the expanse of the landscape reach into the living space, the open plan living-dining-cooking area was given floor-to-ceiling windows, some with fixed glazing and some with French doors. Since sustainability criteria were also applicable here, Sorpetaler pinewood windows were installed. Sourcing this wood not only regionally, but also from a native woodland species, ensured that the concept was coherent.
The window divisions are adapted to the living space, so that the large French doors can extend the living space to include the patio, the small French doors at the west offer a quick way from the kitchen to the herb garden, and the door to the south gets the children to the trampoline and the football grounds quickly. All of the windows of the main building are painted jet black. To achieve this contrast to the natural exterior, the colour of choice for all 'accompanying' components, such as windows, parapets and rainwater pipes was RAL 9005. Together with the clear-cut design this results in the building’s characteristic appearance.
What else is there to say about the project? The aim of the planning assignment was to develop an ecologically sustainable living concept, which – through high architectural quality – would integrate into our existing living structure and offer our then family of three, now of five, sufficient living space, workspace and space for hobbies, all without cellar or attic storage. The building ensemble, consisting of three structures, fits into the organic structure of the small residential street and its surrounding landscape. It is essentially composed of the residential building, the workshop and the garage. The three parts of the building slide into each other in a slightly interlocked way and thus form a unit.
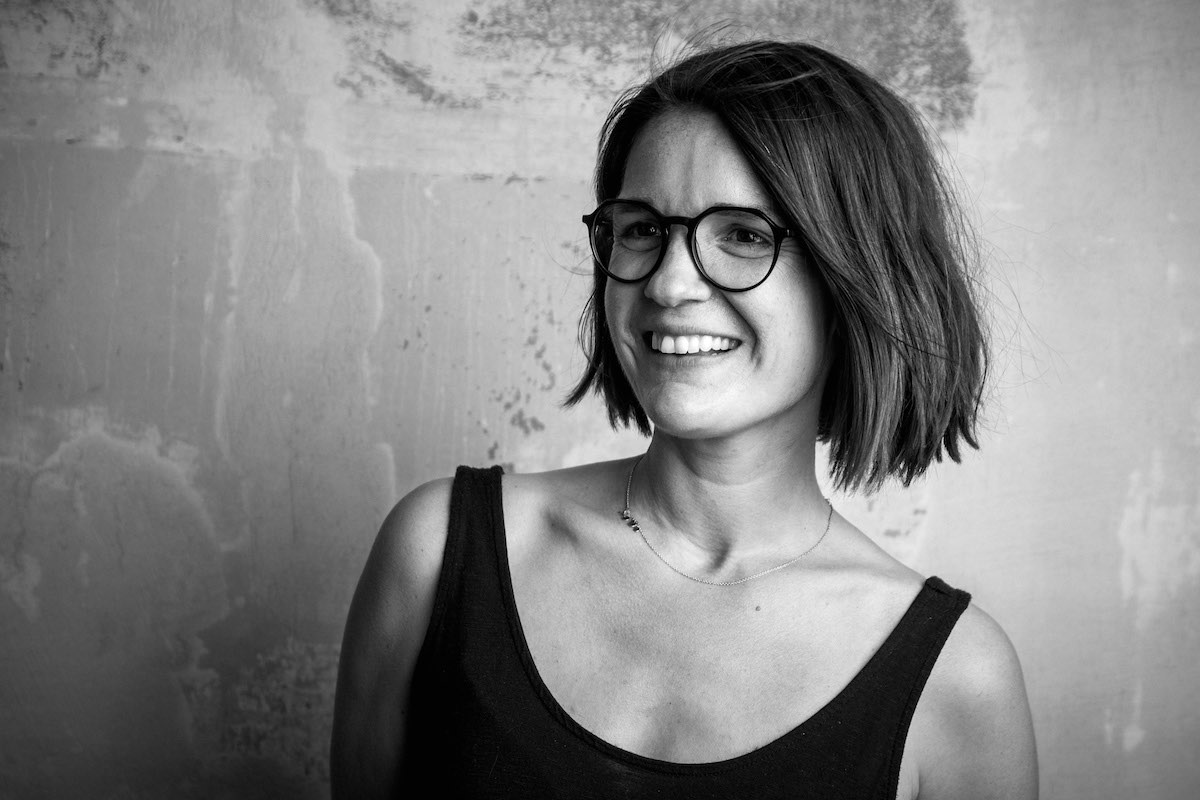
The large window areas facing southwest not only offer a far-distant view, but also improve winter thermal protection due to an abundance of sunlight entering the main living space.
Marai Ströcker, Managing Director of RSA Architects
Although the single-story part of the building (workshop) is insulated with cellulose just as the main house, it is not connected to the heating system. The garage is uninsulated and flooded with air. This results in three differently warm structures, all concealed beneath the same shell.
Thanks to Sorpetaler windows, the southwest-facing main structure with its generously glazed areas on the ground floor opens towards light and landscape. The open-plan design on the ground floor creates a communicative meeting area. More or less doing without corridors allows us to utilise the space to the fullest. The resulting large living area is virtually walkway-optimised. This is achieved by cleverly arranging so-called "passage rooms", which allow flexible expansion through their two-door structure.
The large window areas facing southwest not only offer a far-distant view, but also improve winter thermal protection due to an abundance of sunlight entering the main living space. In summer, the wide cantilevered canopy provides sufficient shade. The house was built as a timber-frame construction and is a highly ecological and sustainable project due to its use of domestic timber and sustainable energy sources.
